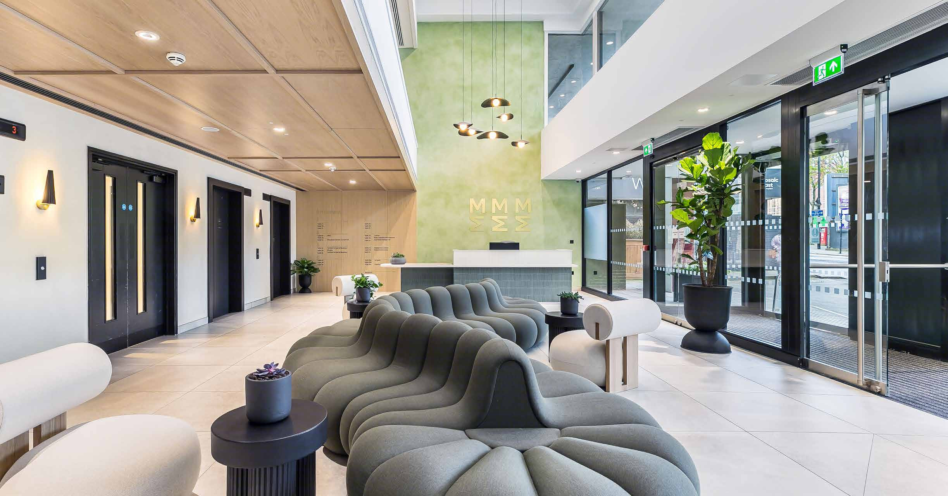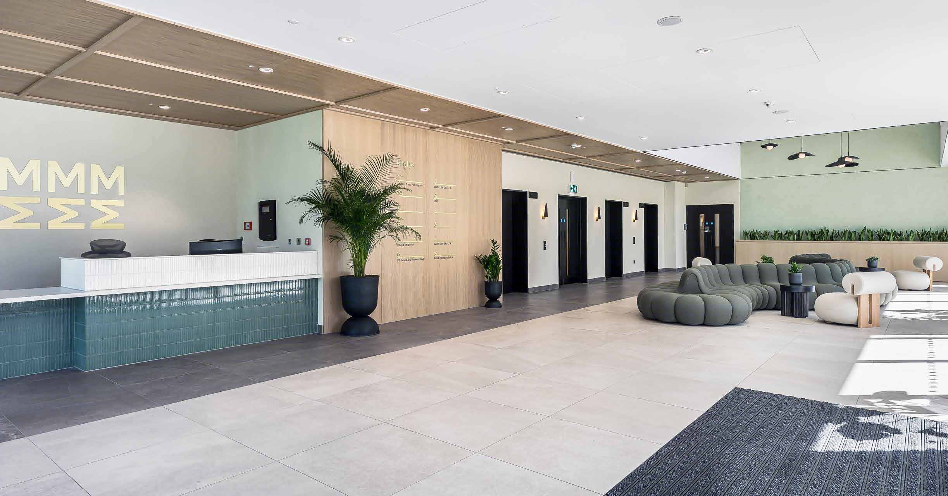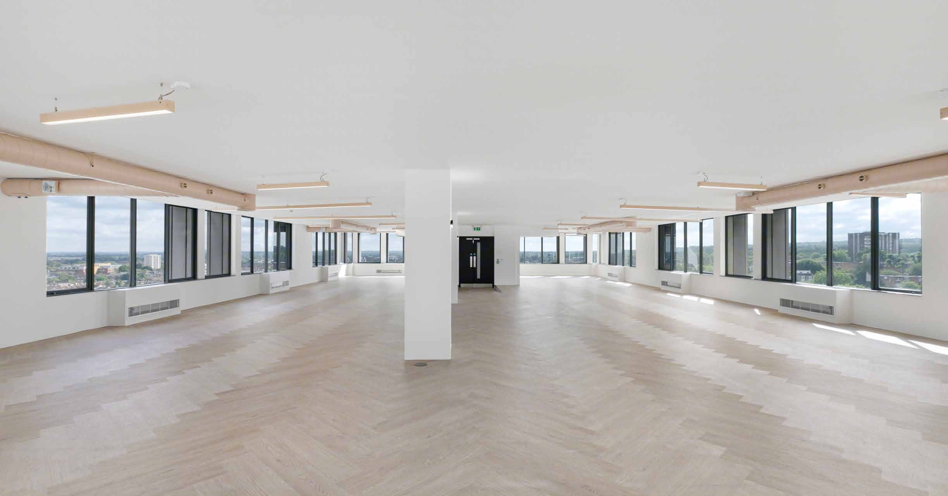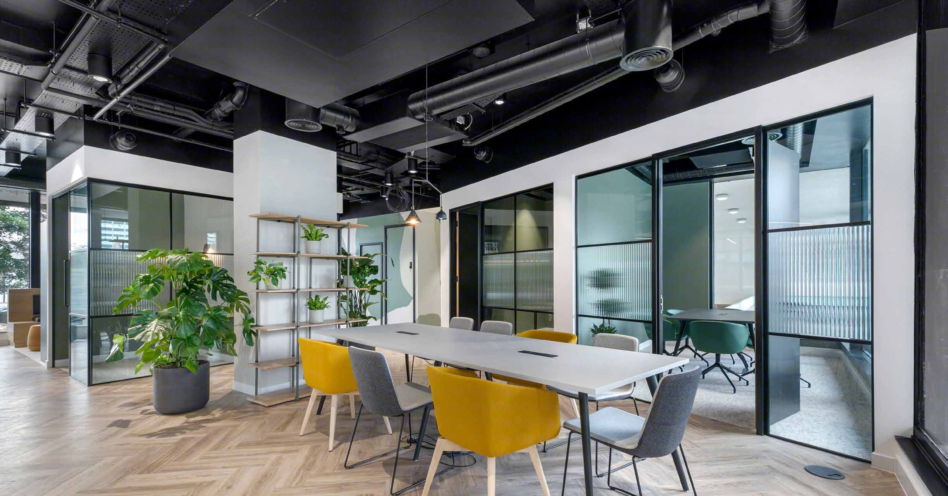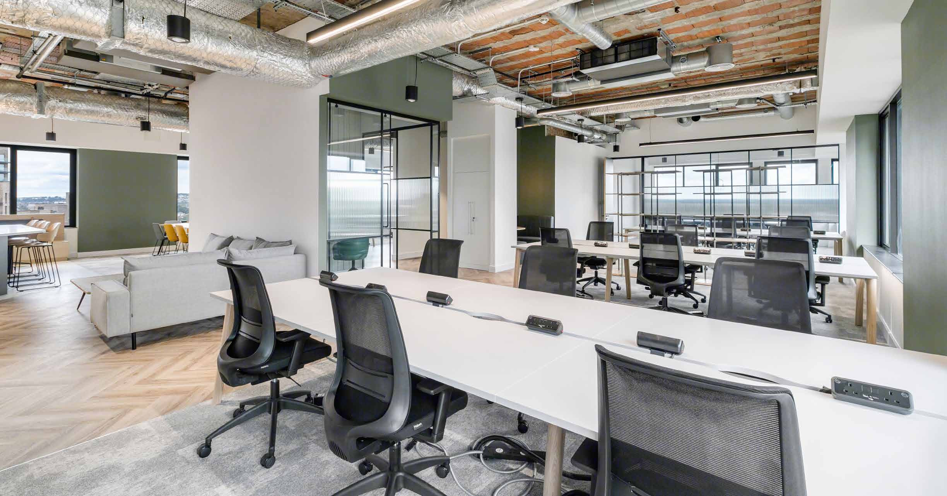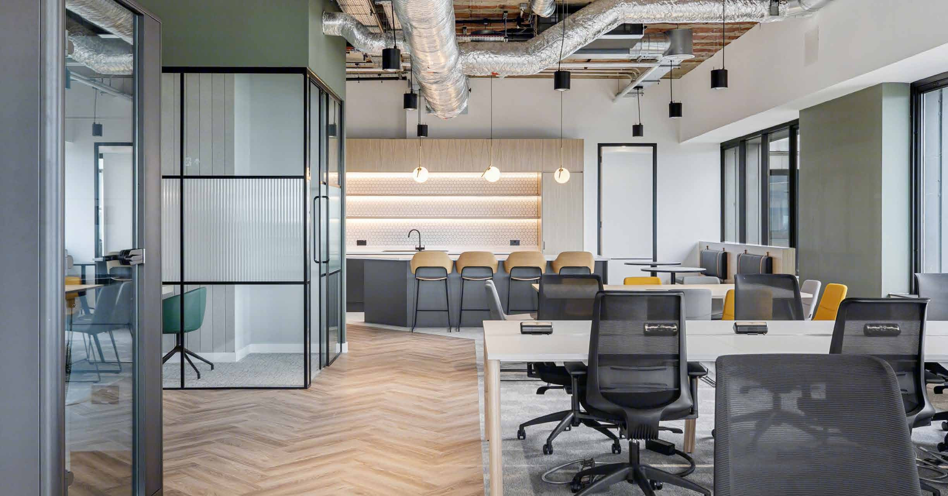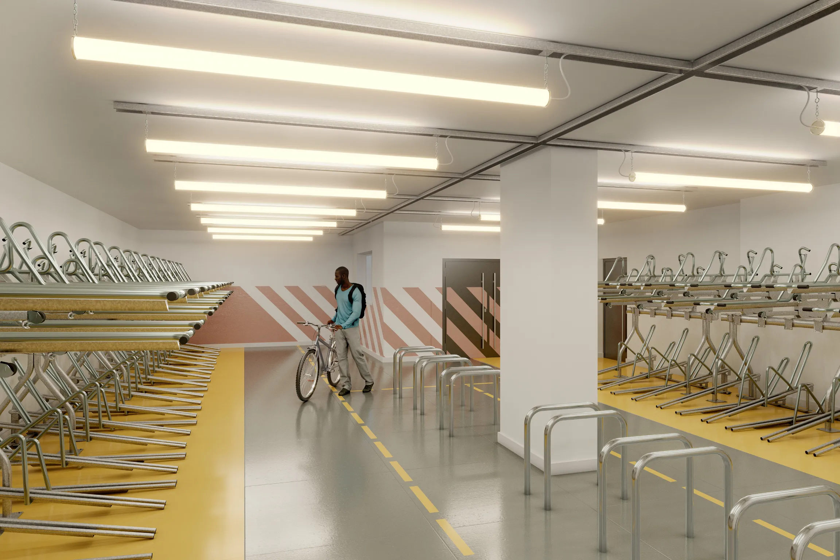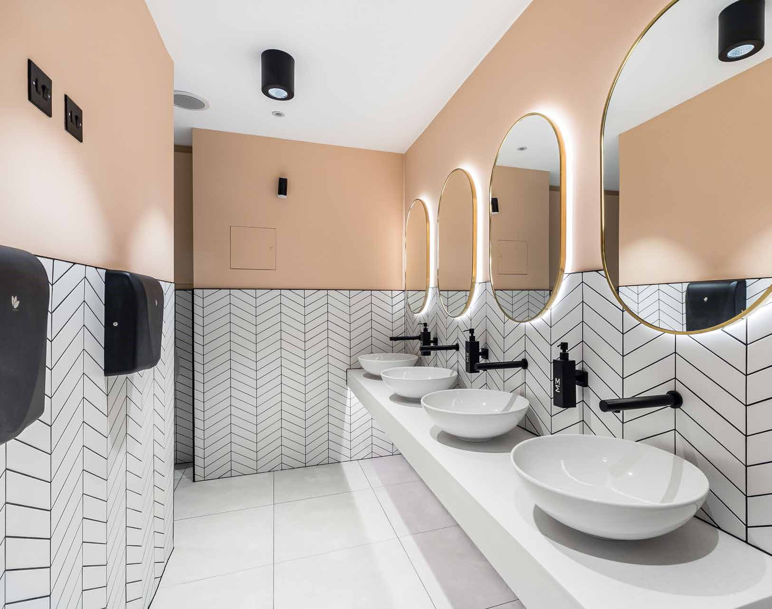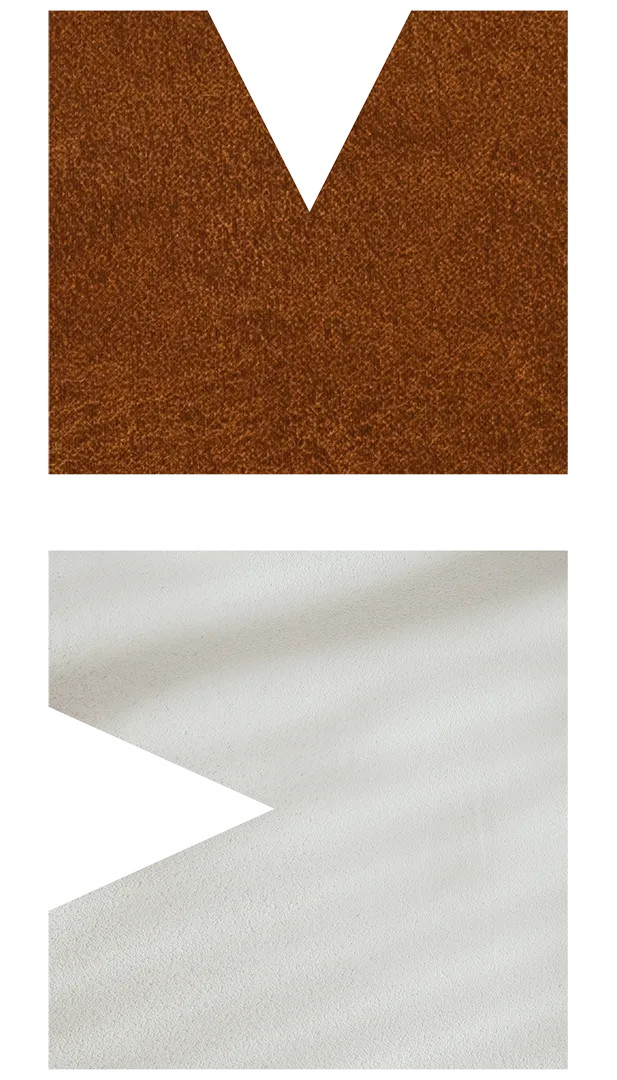
Workplaces
Workplaces
The Building
Specification
Specification
Comprehensive overhaul of centralised plant
New concierge reception
Sustainable refurbishment of WCs
Low embodied carbon upgrade of common parts
12 new showers, 176 lockers
New onsite café
Biodiversity led landscaping
Secure on-site car parking with EV charging points
New end of journey facilities, with 37 cycle spaces
Suites available fully fitted or open plan Cat A
Technology
Technology
New and existing tenants will benefit from preinstalled state-of-the-art connectivity and digital infrastructure to meet the needs of your business.
New and existing tenants will benefit from preinstalled state-of-the-art connectivity and digital infrastructure to meet the needs of your business.

Wired score gold

Technical specification
Technical
Specification
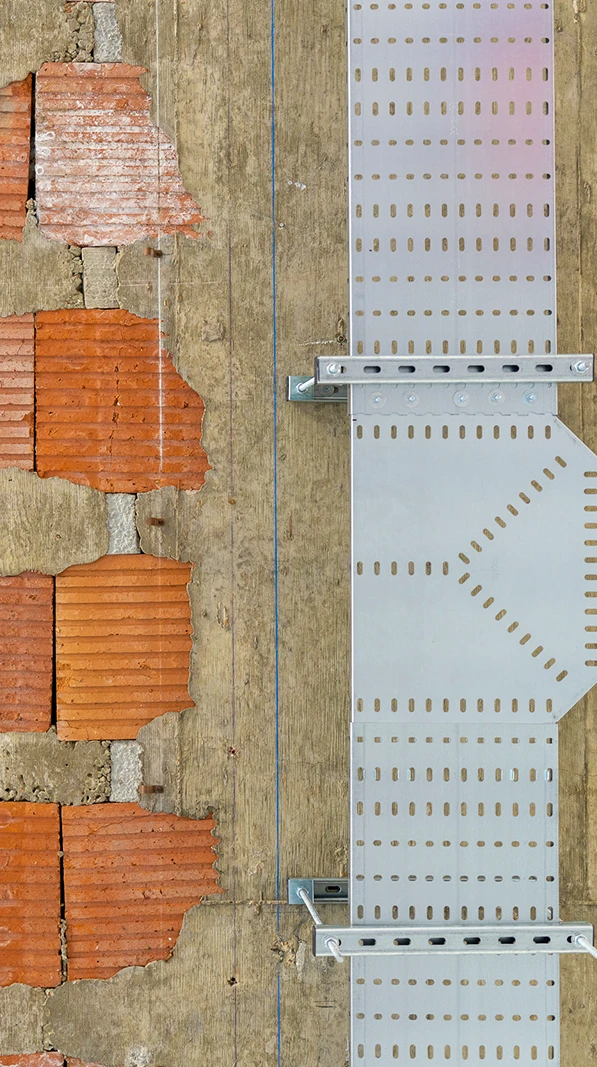
Spaces
Spaces
Availability
All floors can be delivered as CAT B
Stephenson
Knollys
Floor areas
Floor areas
Suites from 1,500 to 65,000 sq. ft
Amenities
Amenities
Olivia Jones
ojones@savills.com
07951 041 788
Florence Horner
florence.horner@savills.com
07870 999 255
David Cuthbert
dcuthbert@hanovergreen.co.uk
07710 183 423
Andy Tucker
atucker@hanovergreen.co.uk
07745 110 201

