STUDIO 5
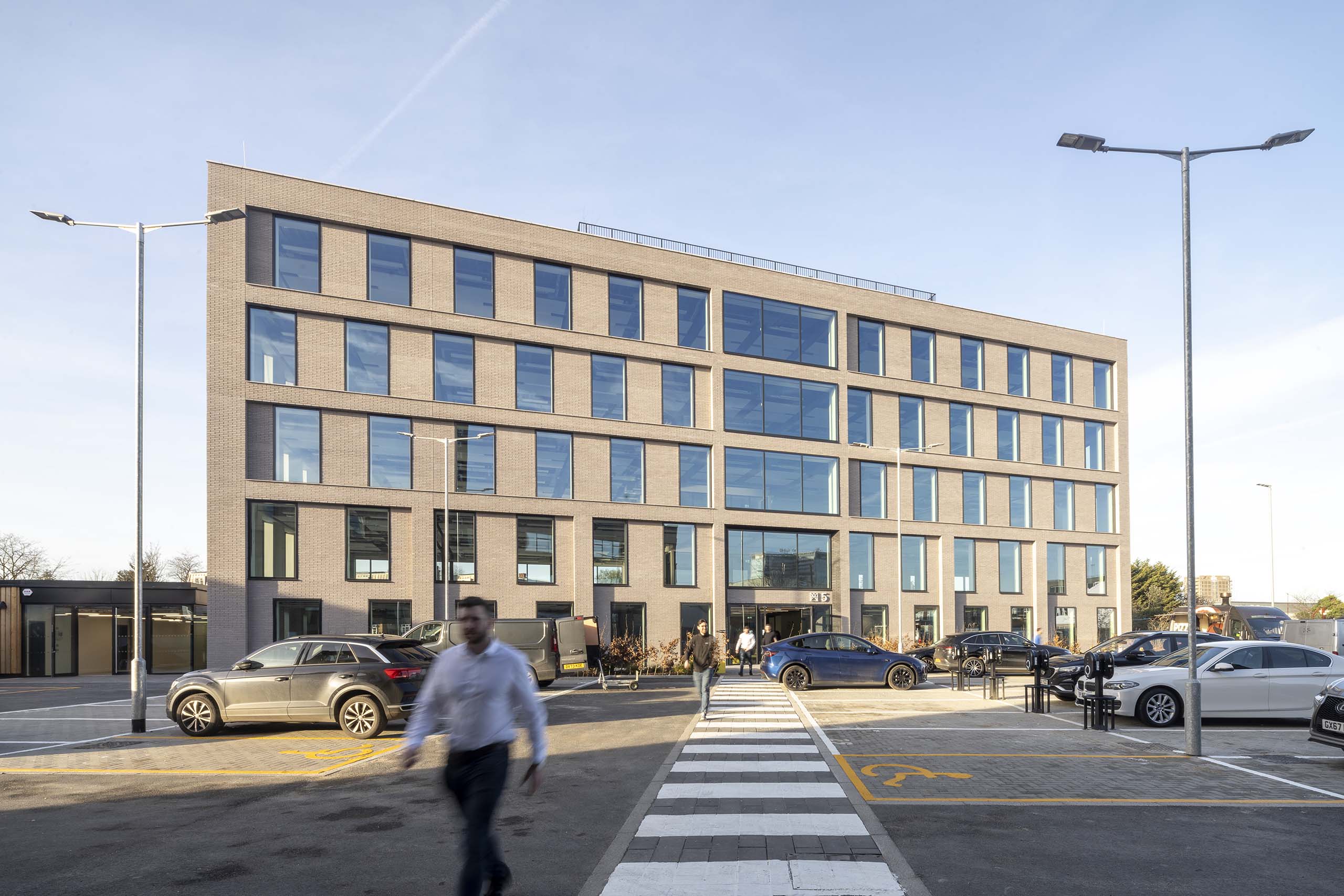
THE BUILDING
34,728 sq ft of new build, high quality office space across 5 floors by award winning architects Barr Gazetas.
Self-contained building located on Power Road Studios campus.
ESG at the heart of the design, the building will deliver BREEAM outstanding, Airscore Gold, EPC A and NABERS UK 5 Stars.
Best in class technology, with Landlord fibre provision, tenant app, and achieving Wiredscore Platinum.
DOWNLOAD BROCHURE
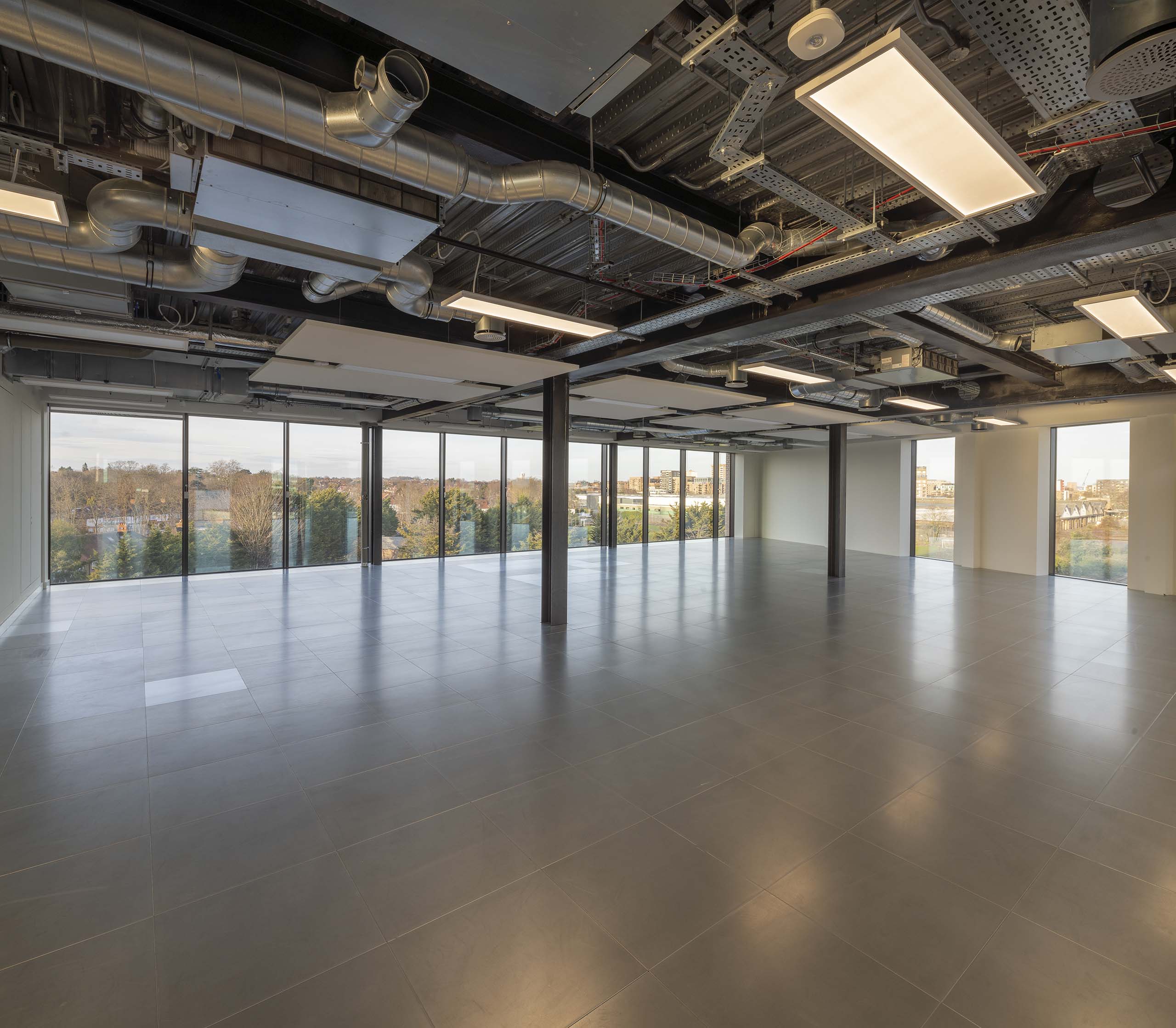
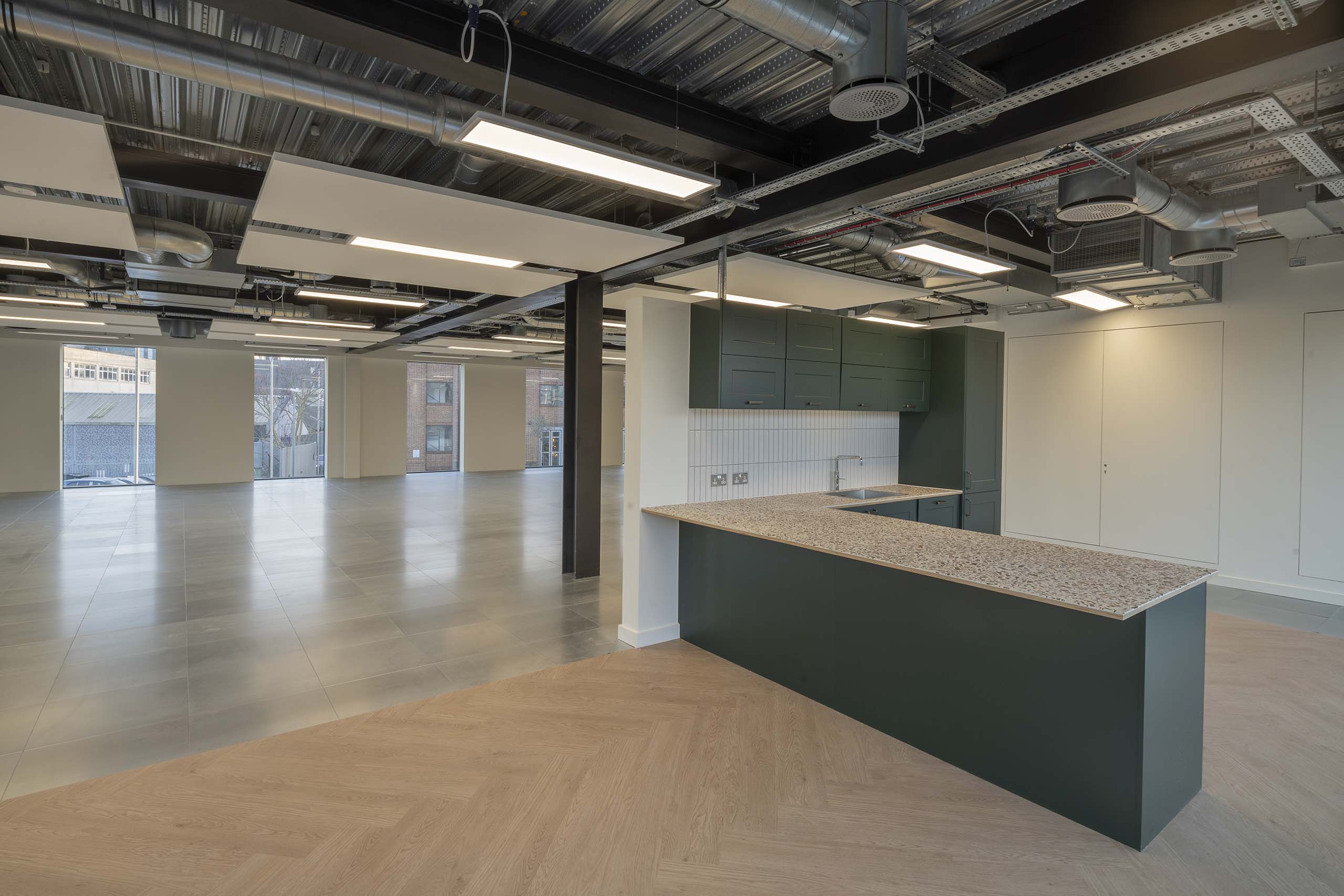
Building Specification
HQ office with generous parking provision available
Easily divisible floorplates from 1,250 sq. ft
Landlord fibre provision – be online in 5 days with no wayleaves
Tenant app created by award winning Smart Spaces
1,066 sq. ft south facing roof terrace
75 cycle spaces in new amenity pavilion
Dedicated reception for Studio 5
Campus Coffee bar – in unit catering available
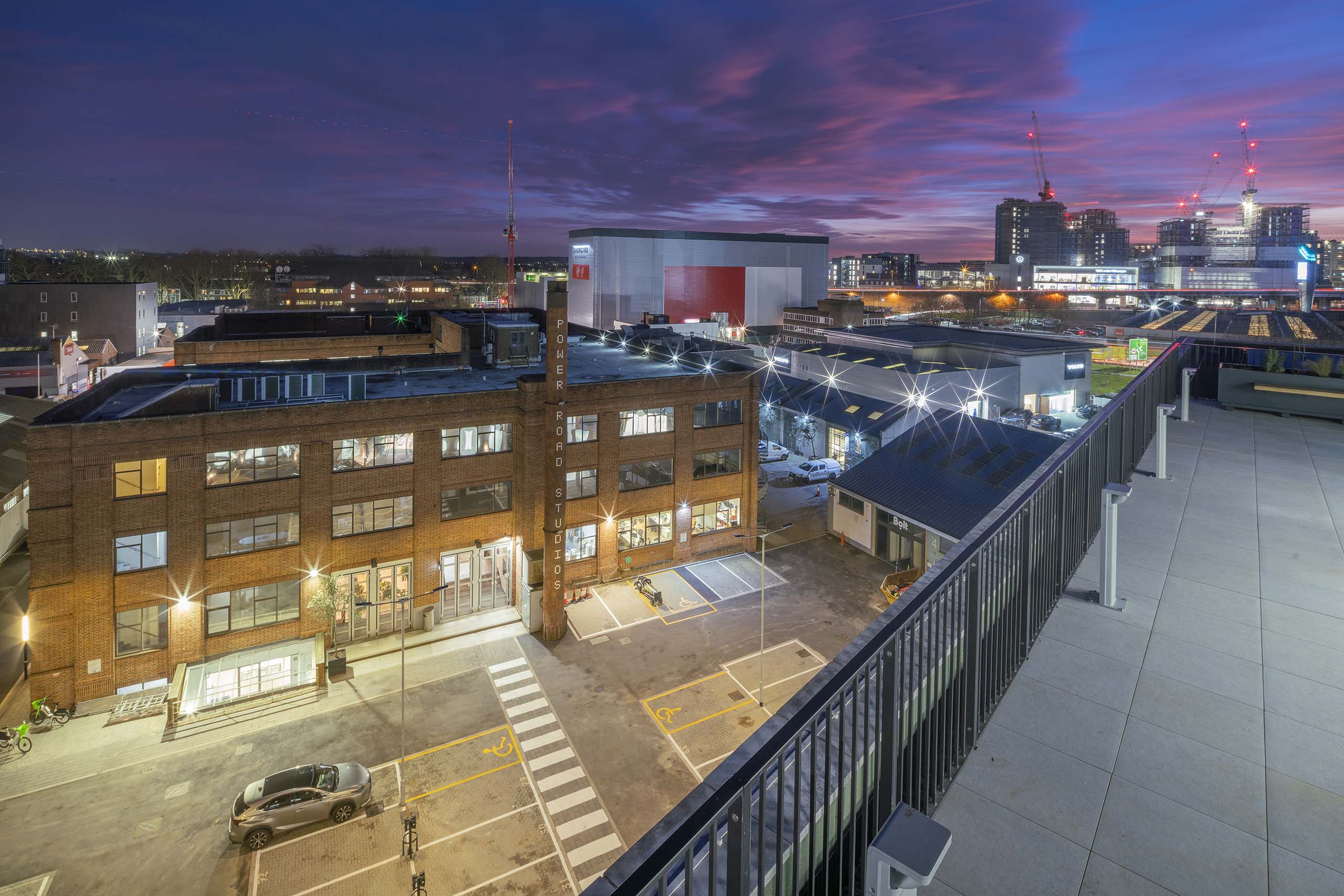
FLOOR PLANS
Schedule Of Areas
| Floor | sq. ft (NIA) | sq. m (NIA) | Availability |
|---|---|---|---|
| Roof terrace | 1,066 | 99.0 | |
| Fourth | 7,192 | 668.1 | Available |
| Third | 7,192 | 668.1 | Available |
| Second | 7,192 | 668.1 | Available |
| First | 7,173 | 666.3 | Available |
| Ground | 5,979 | 555.4 | Available |
| Office Total | 34,728 | 3,226 |
| Ground | 5,979 sq ft |
| First – Fourth | 7,173 sq ft – 7,192 sq ft |
| First – Fourth | Example space plan |
| 70 – Desks | 3 – Meeting rooms |
| 5 – Break out areas | 1 – Boardroom |
ROOF TERRACE
| Roof terrace | 1,066 sq. ft |
Southfacing rooftop terrace, events space with catering facilities and winter garden for year round use.
AMENITY PAVILION
| Pavilion |
| 54 – Cycle Spaces | Drying room |
| 21 – Folding cycle spaces | Accessible shower & WC |
| 8 – Showers | Yoga studio |
| 63 – Lockers |
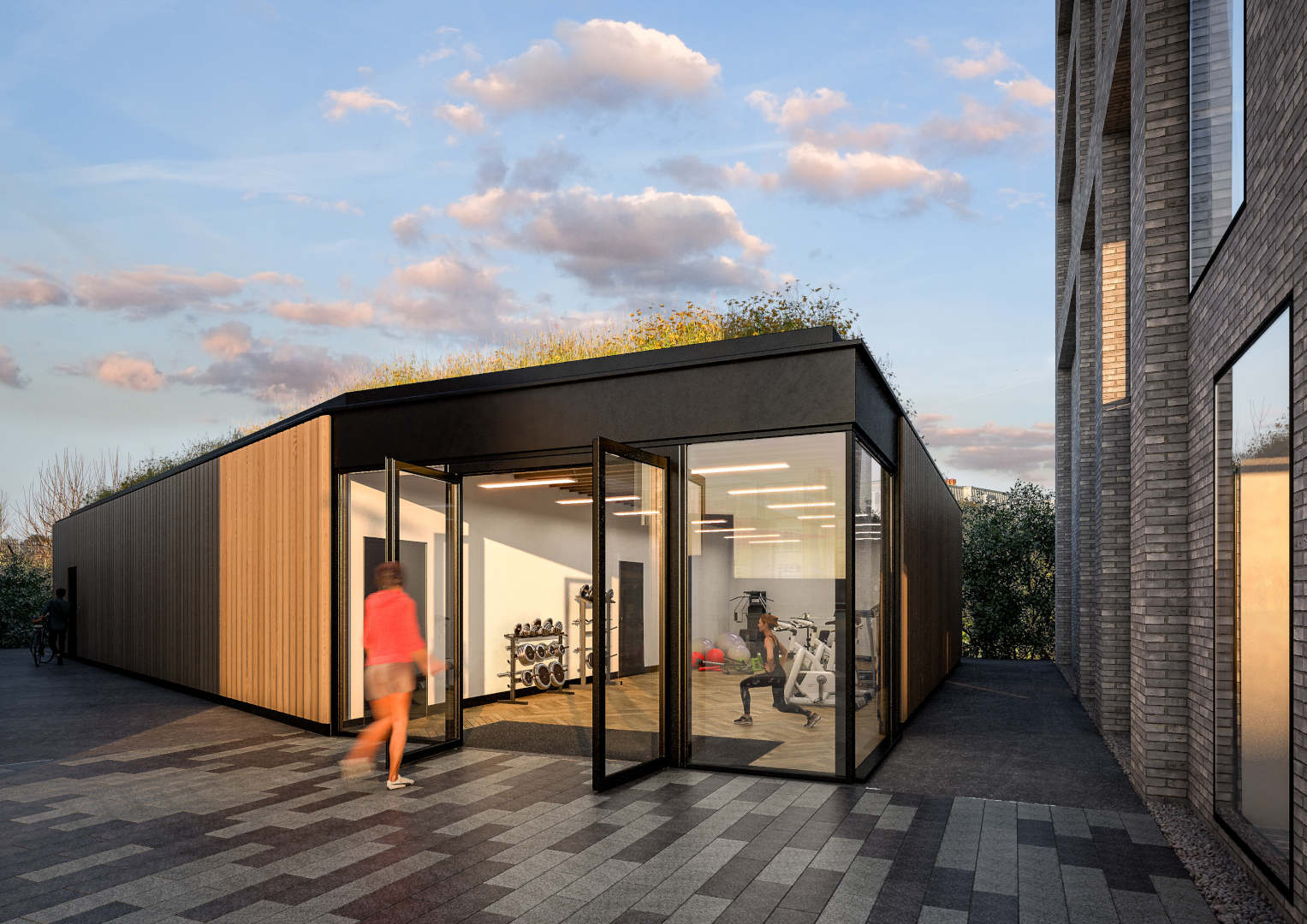
Become part of the power road studios community
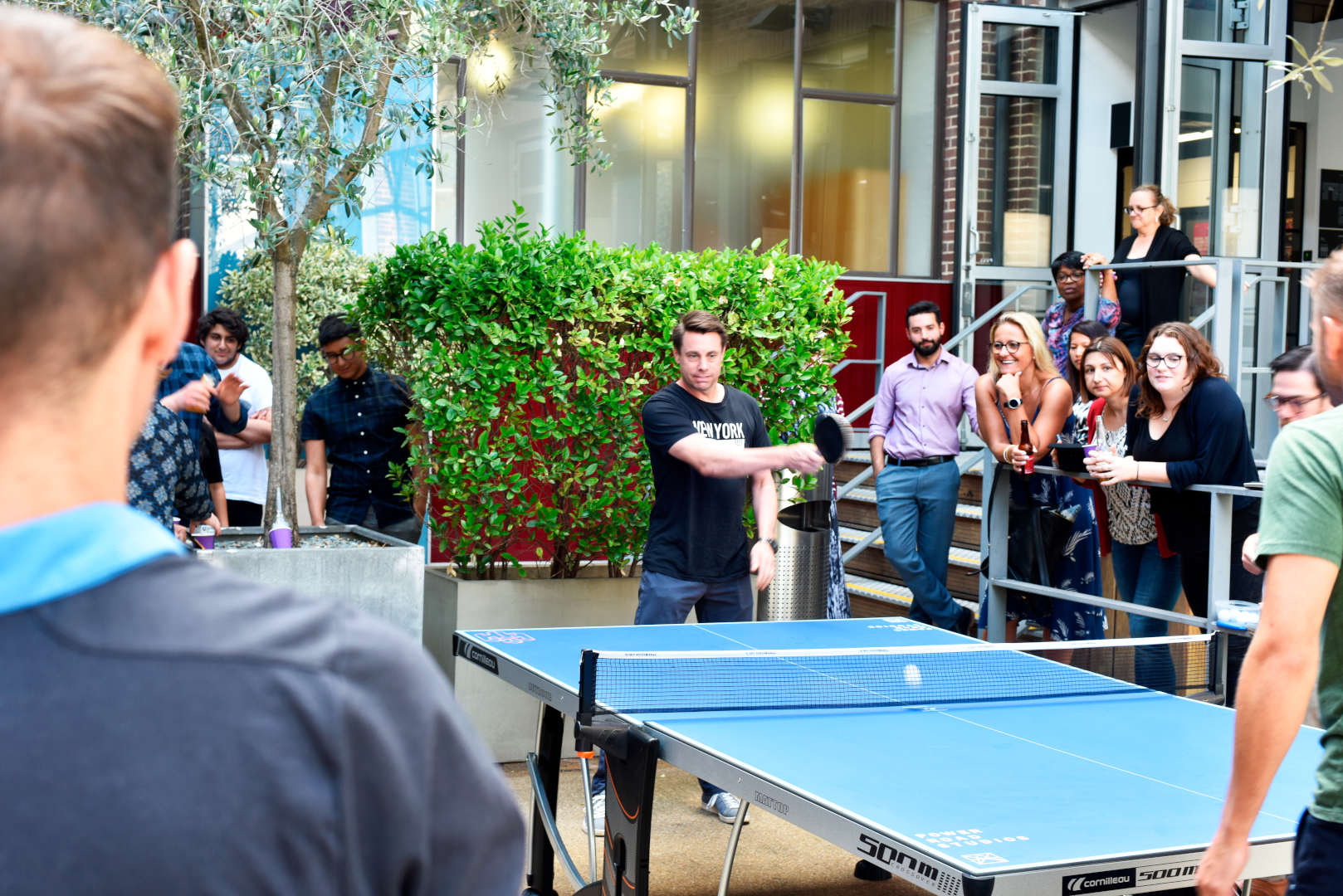
2 acre campus site, housing a range of industries from media creatives to medical professionals. Events programme, licensed coffee bar, pop up galleries, sports classes and more.
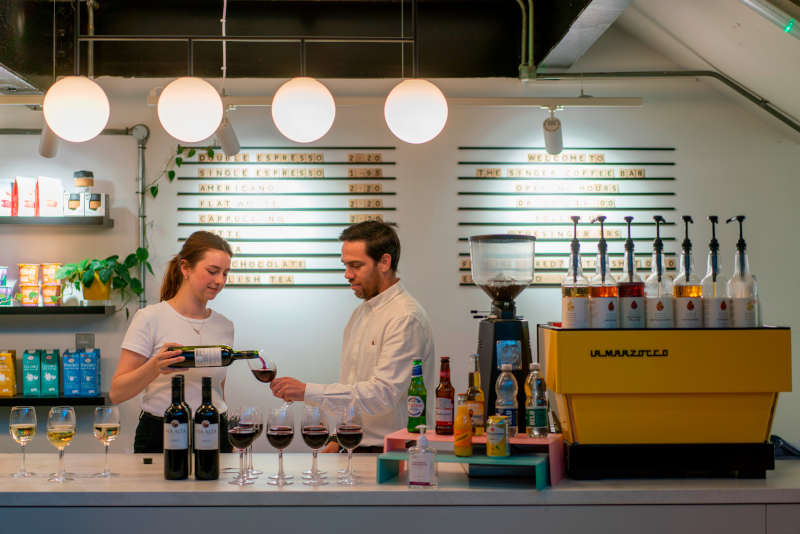
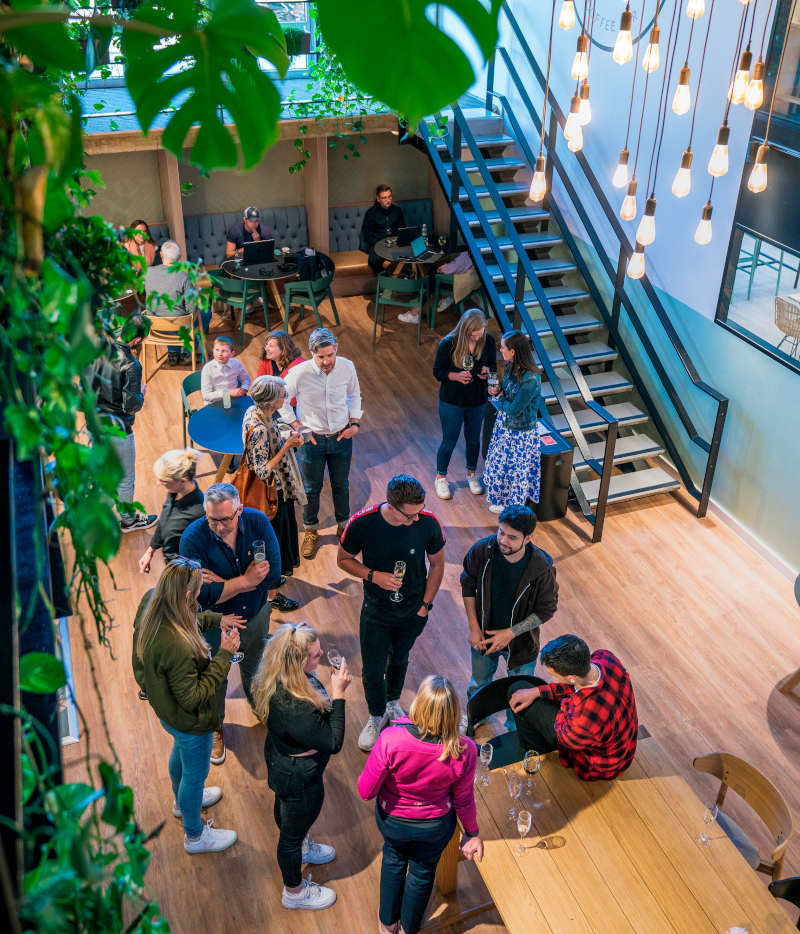
ESG Credentials
Our projects are designed to create a highly efficient, sustainable building with occupier wellbeing at the heart of the development. To achieve that aim, we use independent certification and objective metrics.
Climate & Environment
Operational &
Embodied carbon
Operational Energy
110 kWhe/CO2/m2/GIA
Upfront Embodied
Carbon 501kg/CO2/m2/GIA
Whole life carbon
750 kg/CO2/m2/yr/NIA
Delivering Outstanding
Achieving ‘A’ rating
Achieving ‘A’ rating
84 panels producing 21MWh

Delivering Outstanding
100% electric
Energy procurement
UKGBC compliant –
100% renewable
Health & Wellbeing
Airscore delivering Gold

Best in class cycle provision inc. on site yoga studio
Natural Capital

Minimum 15% net biodiversity gain
Best in class cycle provision inc. on site yoga studio
Local Community

Targeting £3.4m social value return from development

Considerate Constructors score of 40+
Connectivity & Technology
Landlord fibre throughout
Delivering Platinum

Smart Spaces award winning tenant app
Design

Design by award winning architects Barr Gazetas
South facing roof terrace with tenant catering facilities
Location AND Transport
TRAIN
Direct routes into Central London and the South East from Gunnersbury Overground and Kew Bridge. Both stations are within easy walking distance.
TUBE
Gunnersbury underground station is less than 5 mins walk away, providing direct links to Central London and beyond.

PLANE
Heathrow Airport is around 10 miles away, that is less than 20 mins by car.
CYCLE TO WORK
With plenty of bike storage on site and great shower facilities, cycling to work is simple.
CAR
Less than 400 yds away, the A4/M4 provides access to Central London, Heathrow and the M25 and North Circular. On site parking is available.
BUS
The 440 bus stops at Power Road every 12-14 minutes throughout the day.
IF YOU’D LIKE TO FIND OUT MORE
GET IN TOUCH
Jack Realey
JRealey@frostmeadowcroft.com
07879 228 991
Tristan David
tdavid@frostmeadowcroft.com
07789 347 999
David Cuthbert
dcuthbert@hanovergreen.co.uk
07710 183 423
Harry Pruden
hpruden@hanovergreen.co.uk
07721 128 796
® Akoya | 2024 | Designed by Smart Soho
